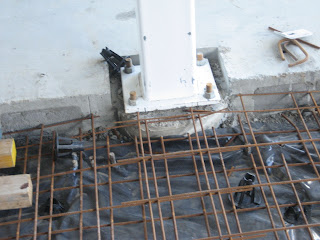
Monday, April 23, 2007
Concrete panel connection above roller door entrance
Steel Universial Beam
Concrete Pre-cast building with steel frame
Corner detail in Concrete pre-cast , Steel framed building
Monday, April 2, 2007
Subscribe to:
Comments (Atom)







